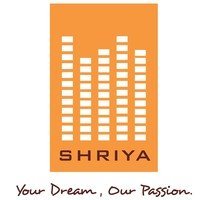SHRIYA LUMBINI APARTMENT, VIDYANAGAR, HUBLI
Shriya Lumbini is 2BHK, 3BHK Luxurious apartment project from Shriya Properties. The project is located in the prime residential area of the Hubli City in Akshay Colony, Behind Global College, Shirur Park Main Road, Vidyanagar. The project is located 3km from the Hubli Airport, 2Km from the Hubli Central train station and just 100 meters from the Hubli BSRTC central terminal. The project is planned to cater to the needs of spacious living rooms and bedrooms still in the heart of the city at the best price. The project is approved by Corporation, RERA & eligible for a financial loan from all the nationalized banks.
SHRIYA LUMBINI PROJECT OVERVIEW

‘Shriya Lumbini Apartment project Hubli is designed to offer Luxurious 2 BHK & 3 BHK flats in growing location of Shirur Park, Hubli Karnataka. The Project is scheduled be complete by December 2021. The Project is located near to the city centre which is close to schools, hospitals, shopping centers , Airport & Railway station. The project location is surrounded by serene residential area which is good for kids and elderly people.
AERIAL VIEW & FEATURES
Shriya Lumbini combines some of Vidyanagar’s most spacious apartments with some of the area’s most affordable prices, making it one of Hubli’s premium properties. Spacious and masterfully designed 2, and 3 BHK flats start from just 40 Lacs.
Excellently located, Shriya Lumbini offers easy access to the Hubli International Airport, the Hubli train Stations and business hubs like Stellar Mall, Urban Oasis Mall, and Hubli’s Tech Park.
Shriya Lumbini Luxury Apartment is designed for Ample Parking Space, proper ventilation & lighting, Wide Ramps for In and Out, High-Speed Elevators, 24 Hours power backup,24 hours Security, Access to two roads.

PROJECT QUALITY AND SPECIFICATION
The Project is planned and designed by well -known Architects and experienced structural engineers for the highest quality of construction. The development is very well planned accommodating two-level parking lots, wide entrance, spacious retail gallery, high-quality elevators/ escalators, bigger retail units. The true business space to own for the long-term investment for the higher return in the future.
STRUCTURE
Earthquake resistant structural design for RCC framed structure
PARTITIONS
Lightweight blocks of standard brand Cement – OPC 43 grade cement standard brand Steel – Fe 500 grade of the standard brand
EXTERIOR FINISH
Structural glazing of Saint Goblin or equivalent
EXTERIOR PAINT
Asian or Berger equivalent
PARKING
Multilevel car parking at basement floor
FLOORING
Internal flooring: 600 X 600 double charged Vitrified of standard brandCommon area: Granite / Vitrified tiles
INTERNAL WALL FINISH
Two coats of putty primer and emulsion paint
WINDOWS
3 track powder coated
RAILING
Metal railing
ROLLING SHUTTER
Perfumed rolling metalTwo coats
ELECTRIFICATION
Provision for split A.C. Modular switches : Anchor, V-guard or equivalent brand LED lighting for common area Service point for UPS will be provided
WATER SUPPLY
Underground overhead tanks for drinking water with adequate capacity, additional water supply by bore well
PLUMBING
Concealed toilet fittings and sanitary wares of Hindware, Jaquar or equivalent Ashirvad or equivalent PVC / UPVC pipes
FLOOR PLANS
FLOOR PLANS – TYPICAL GROUND, FIRST, SECOND & THIRD FLOOR.

FLOOR PLAN BY FLAT

FLAT 1 - 1912 SQFT , 3BHK

FLAT 2 - 1619 SQFT, 3BHK

FLAT 6- 1260 SQFT, 2BHK

FLAT 5 - 1260 SQFT, 2BHK

FLAT 7 - 1260 SQFT, 2BHK

FLAT 8 - 1608 SQFT, 3BHK

FLAT 4 - 2050 SQFT, 3BHK

FLAT 3 - 1160 SQFT, 2BHK
FLOOR PLANS – THIRD FLOOR
